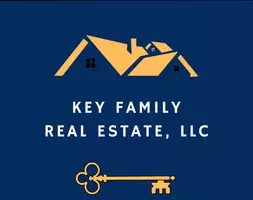11751 SILVER HILL DR Jacksonville, FL 32218
UPDATED:
Key Details
Property Type Single Family Home
Sub Type Single Family Residence
Listing Status Active
Purchase Type For Rent
Square Footage 2,630 sqft
Subdivision Meadow Downs
MLS Listing ID 2082590
Bedrooms 4
Full Baths 2
Half Baths 1
HOA Y/N Yes
Year Built 2009
Lot Size 8,276 Sqft
Acres 0.19
Property Sub-Type Single Family Residence
Source realMLS (Northeast Florida Multiple Listing Service)
Property Description
Location
State FL
County Duval
Community Meadow Downs
Area 091-Garden City/Airport
Direction From I295, head south on Lem Turner. Turn right onto Robena Rd. Turn right onto Silverhill. Home is on the right.
Interior
Interior Features Ceiling Fan(s), Eat-in Kitchen, Entrance Foyer, Kitchen Island, Pantry, Primary Bathroom -Tub with Separate Shower, Walk-In Closet(s)
Heating Central, Electric
Cooling Central Air, Electric
Laundry Electric Dryer Hookup, In Unit, Washer Hookup
Exterior
Parking Features Attached, Garage
Garage Spaces 2.0
Fence Back Yard, Wood
Utilities Available Electricity Available, Sewer Available, Water Available
Amenities Available Playground
View Trees/Woods
Porch Patio
Total Parking Spaces 2
Garage Yes
Private Pool No
Building
Story 2
Level or Stories 2
Others
Senior Community No
Tax ID 0199962615




