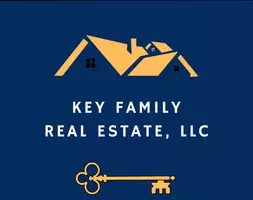19 S ROSCOE BLVD Ponte Vedra Beach, FL 32082
UPDATED:
Key Details
Property Type Single Family Home
Sub Type Single Family Residence
Listing Status Active
Purchase Type For Sale
Square Footage 16,417 sqft
Price per Sqft $639
Subdivision East Coast Canal Est
MLS Listing ID 2084116
Style Traditional
Bedrooms 7
Full Baths 6
Half Baths 2
Construction Status Updated/Remodeled
HOA Y/N No
Originating Board realMLS (Northeast Florida Multiple Listing Service)
Year Built 1995
Annual Tax Amount $65,807
Lot Size 4.590 Acres
Acres 4.59
Lot Dimensions 500 ft x 400 ft (appraiser)
Property Sub-Type Single Family Residence
Property Description
Behind private gates, the property unfolds into a resort-style haven complete with a screened pool and spa, outdoor kitchen, and lush gardens designed for both relaxation and entertaining. A private tennis court, serene koi pond, and golf feature elevate the coastal lifestyle.
The estate includes a charming guest house with a fitness room, multiple home offices, and a dedicated transportation building with ample space for collector vehicles and recreational toys. Every element has been thoughtfully designed to support effortless entertaining, wellness, and work-from-home flexibility.
This is more than a residence — it's your Coastal Lifestyle.
Sale Includes 17, 17 1/2, 25 S Roscoe Blvd- Main house, Guest House, Transportation Building.
Location
State FL
County St. Johns
Community East Coast Canal Est
Area 262-Ponte Vedra Beach-W Of A1A-S Of Solana Rd
Direction Head east on Butler Blvd (SR-202) toward the beaches. Take the exit for South Beach Parkway/A1A South. Merge onto A1A South (Third Street) and continue heading south into Ponte Vedra Beach. Turn right onto Solana Road. Continue on Solana Road as it curves and becomes Roscoe Boulevard. Follow Roscoe Blvd south — 19 S Roscoe Blvd will be on your right, along the Intracoastal.
Rooms
Other Rooms Gazebo, Guest House, Outdoor Kitchen, Shed(s), Tennis Court(s)
Interior
Interior Features Butler Pantry, Eat-in Kitchen, Kitchen Island, Primary Bathroom -Tub with Separate Shower, Primary Downstairs, Walk-In Closet(s)
Heating Central
Cooling Central Air
Flooring Carpet, Tile, Wood
Furnishings Negotiable
Laundry Lower Level, Upper Level
Exterior
Parking Features Attached, Circular Driveway, Garage
Garage Spaces 4.0
Fence Privacy
Pool In Ground, Screen Enclosure
Utilities Available Cable Available, Electricity Connected, Water Connected, Propane
Waterfront Description Intracoastal,Navigable Water
View Intracoastal
Roof Type Metal
Porch Patio, Screened
Total Parking Spaces 4
Garage Yes
Private Pool No
Building
Sewer Septic Tank
Water Public
Architectural Style Traditional
Structure Type Stone,Stucco
New Construction No
Construction Status Updated/Remodeled
Schools
Elementary Schools Ocean Palms
Middle Schools Alice B. Landrum
High Schools Ponte Vedra
Others
Senior Community No
Tax ID 0627200000
Security Features Security Gate
Acceptable Financing Cash, Conventional
Listing Terms Cash, Conventional




