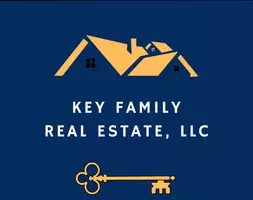825 BUCKEYE LN W St. Johns, FL 32259
OPEN HOUSE
Sat Jun 21, 11:00am - 1:00pm
UPDATED:
Key Details
Property Type Single Family Home
Sub Type Single Family Residence
Listing Status Active
Purchase Type For Sale
Square Footage 2,119 sqft
Price per Sqft $247
Subdivision Julington Creek Plan
MLS Listing ID 2094189
Bedrooms 4
Full Baths 2
HOA Fees $560/ann
HOA Y/N Yes
Year Built 1996
Annual Tax Amount $7,415
Lot Size 0.290 Acres
Acres 0.29
Property Sub-Type Single Family Residence
Source realMLS (Northeast Florida Multiple Listing Service)
Property Description
The split floor plan provides privacy and functionality, with the spacious primary suite featuring a walk-in closet and a luxurious ensuite bath complete with a separate soaking tub and updated walk-in shower.
As you enter, you're greeted by a bright sitting room that frames the backyard views, setting the tone for the home's open and airy feel. A separate formal dining room is perfect for entertaining, while the kitchen - equipped with stainless steel appliances - flows seamlessly into the breakfast area and cozy living room with a gas fireplace.
Three additional bedrooms share a bathroom with convenient double-sided entry. A large laundry room with built-in cabinetry, sink, and included washer and dryer adds to the home's practicality. Outside, enjoy the beautifully landscaped front yard with mature trees and a side-entry two-car garage. The back of the home is a true oasis, featuring a tiled, covered patio that opens to the sparkling pool and overlooks the tranquil lake - ideal for relaxing or entertaining.
Located in the highly sought-after Julington Creek Plantation, this home offers access to top-rated schools and an array of amenities including a large gym, multiple pools, tennis and basketball courts, skate parks, and a golf course. Plus, a second amenity center is slated to open in 2026. Don't miss this rare opportunity to own a lakefront gem in one of the area's most desirable communities!
Location
State FL
County St. Johns
Community Julington Creek Plan
Area 301-Julington Creek/Switzerland
Direction From Race Track Rd, turn south on Flora Branch Blvd, right onto Maplewood, at roundabout take first exit onto Buckeye Ln West
Interior
Interior Features Built-in Features, Ceiling Fan(s), Jack and Jill Bath, Pantry, Primary Bathroom -Tub with Separate Shower, Primary Downstairs, Split Bedrooms, Vaulted Ceiling(s), Walk-In Closet(s)
Heating Central
Cooling Central Air
Flooring Laminate, Tile
Fireplaces Number 1
Fireplaces Type Gas
Fireplace Yes
Exterior
Parking Features Attached, Garage
Garage Spaces 2.0
Fence Back Yard, Wood
Pool In Ground, Pool Sweep, Screen Enclosure
Utilities Available Cable Available, Electricity Connected, Water Connected
Amenities Available Park
Waterfront Description Lake Front
Porch Covered, Front Porch, Patio, Screened
Total Parking Spaces 2
Garage Yes
Private Pool No
Building
Sewer Public Sewer
Water Public
New Construction No
Schools
Elementary Schools Julington Creek
Middle Schools Fruit Cove
High Schools Creekside
Others
HOA Name JCP Owners Assoc.
Senior Community No
Tax ID 2493501380
Acceptable Financing Cash, Conventional, FHA, VA Loan
Listing Terms Cash, Conventional, FHA, VA Loan
Virtual Tour https://tours.904realestatephotography.com/825buckeyelnw?b=0




