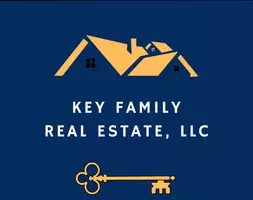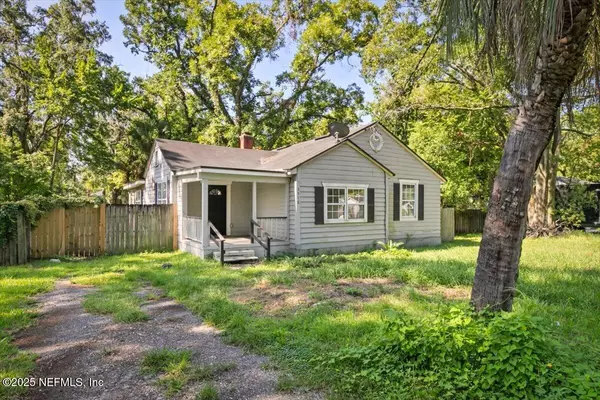3516 DEER ST N Jacksonville, FL 32254
UPDATED:
Key Details
Property Type Single Family Home
Sub Type Single Family Residence
Listing Status Active
Purchase Type For Sale
Square Footage 1,480 sqft
Price per Sqft $118
Subdivision Biltmore
MLS Listing ID 2104039
Style Contemporary
Bedrooms 4
Full Baths 2
Construction Status Fixer
HOA Y/N No
Year Built 1939
Property Sub-Type Single Family Residence
Source realMLS (Northeast Florida Multiple Listing Service)
Property Description
Don't miss this great opportunity! This property sits on a generously sized piece of land and features 4 bedrooms and 2 bathrooms, making it perfect for investors or cash buyers looking for a value-add project.
The home is in good condition overall and just needs some cosmetic updates to unlock its full potential. Enjoy a large backyard and side yard — ideal for outdoor living, entertaining, or future expansion.
Conveniently located near Wawa and other major stores, this property offers both privacy and accessibility.
Highlights:
4 spacious bedrooms
2 full bathrooms
Huge backyard and side yard
Prime location near shopping and amenities
Great potential with light updates
Location
State FL
County Duval
Community Biltmore
Area 074-Paxon
Direction From I‑10 West, take the Cassat Avenue exit. Turn right onto Cassat Avenue. Continue as Cassat Avenue becomes Edgewood Avenue South. Turn right onto Deer Street. The house will be among the first properties on the right
Interior
Interior Features Other
Heating Central
Cooling Central Air
Flooring Carpet, Laminate, Tile
Laundry Gas Dryer Hookup, Lower Level
Exterior
Parking Features Off Street
Fence Wood
Utilities Available Electricity Connected, Sewer Connected, Water Available
View City
Roof Type Shingle
Garage No
Private Pool No
Building
Faces North
Sewer Private Sewer, Public Sewer
Water Public
Architectural Style Contemporary
Structure Type Wood Siding
New Construction No
Construction Status Fixer
Schools
Elementary Schools Reynolds Lane
Middle Schools Lake Shore
High Schools William M. Raines
Others
Senior Community No
Tax ID 0492810000
Acceptable Financing Cash
Listing Terms Cash




