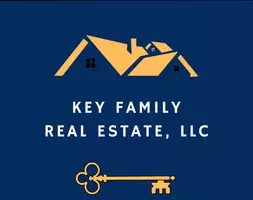237 PORT CHARLOTTE Ponte Vedra, FL 32081
UPDATED:
Key Details
Property Type Single Family Home
Sub Type Single Family Residence
Listing Status Active
Purchase Type For Sale
Square Footage 5,538 sqft
Price per Sqft $311
Subdivision Coastal Oaks
MLS Listing ID 2104287
Style Traditional
Bedrooms 6
Full Baths 6
Half Baths 1
HOA Fees $751/qua
HOA Y/N Yes
Year Built 2014
Annual Tax Amount $14,513
Property Sub-Type Single Family Residence
Source realMLS (Northeast Florida Multiple Listing Service)
Property Description
As you step through the double door entry, you are greeted by an impressive foyer with two elegant staircases leading to a balcony that overlooks the expansive living room, adorned with a cozy fireplace and bathed in natural light. The formal dining room and versatile formal living room, complete with tray ceilings and custom light fixtures, provide the ideal setting for hosting guests or enjoying quiet moments.
Refrigerator does not convey
Location
State FL
County St. Johns
Community Coastal Oaks
Area 272-Nocatee South
Direction From FL-9B S, continue onto St. Johns Parkway. Turn left onto Nocatee Parkway. Take the exit toward Crosswater Parkway. Turn right onto Crosswater Parkway. Turn left onto Bluewater Drive. Turn right onto Port Charlotte Drive. Home is on left.
Rooms
Other Rooms Outdoor Kitchen
Interior
Interior Features Breakfast Bar, Breakfast Nook, Built-in Features, Ceiling Fan(s), Eat-in Kitchen, Entrance Foyer, Guest Suite, His and Hers Closets, Kitchen Island, Pantry, Primary Bathroom -Tub with Separate Shower, Primary Downstairs, Vaulted Ceiling(s), Walk-In Closet(s)
Heating Central
Cooling Central Air, Electric
Flooring Tile, Wood
Fireplaces Number 1
Fireplaces Type Gas
Furnishings Unfurnished
Fireplace Yes
Laundry Electric Dryer Hookup
Exterior
Exterior Feature Outdoor Kitchen, Outdoor Shower
Parking Features Garage
Garage Spaces 3.0
Fence Back Yard
Pool In Ground, Gas Heat, Salt Water, Screen Enclosure
Utilities Available Cable Connected, Electricity Connected, Water Connected
Amenities Available Park
View Pool, Trees/Woods
Roof Type Shingle
Porch Screened
Total Parking Spaces 3
Garage Yes
Private Pool No
Building
Lot Description Sprinklers In Front, Sprinklers In Rear, Wooded
Sewer Public Sewer
Water Public
Architectural Style Traditional
Structure Type Frame,Stucco
New Construction No
Schools
Elementary Schools Pine Island Academy
Middle Schools Pine Island Academy
High Schools Allen D. Nease
Others
Senior Community No
Tax ID 0702915210
Security Features Security Gate
Acceptable Financing Cash, Conventional, VA Loan
Listing Terms Cash, Conventional, VA Loan




