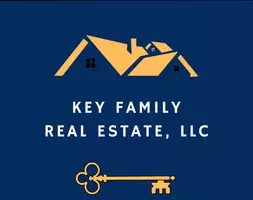108 BAYARD PL St. Johns, FL 32259
UPDATED:
Key Details
Property Type Single Family Home
Sub Type Single Family Residence
Listing Status Active
Purchase Type For Sale
Square Footage 2,395 sqft
Price per Sqft $233
Subdivision Brookside Preserve
MLS Listing ID 2106546
Bedrooms 4
Full Baths 3
HOA Fees $275/qua
HOA Y/N Yes
Year Built 2023
Annual Tax Amount $5,328
Lot Size 5,662 Sqft
Acres 0.13
Property Sub-Type Single Family Residence
Source realMLS (Northeast Florida Multiple Listing Service)
Property Description
Discover your dream home in this beautiful 2,387 sq. ft. two-story property, boasting 4 spacious bedrooms and 3 luxurious bathrooms. With professional landscaping and a fence for added privacy, this home exudes curb appeal and sophistication.
Inside, Enjoy:
- An open floor plan with 9ft ceilings perfect for entertaining friends and family
- A modern kitchen with 42-in. Woodmont espresso kitchen cabinets, granite countertops, and stainless-steel Whirlpool appliances
- A serene primary bedroom suite with a walk-in closet and adjoining bath featuring quartz countertops and luxury vinyl plank flooring
Additional Features:
- Extended covered patio for outdoor relaxation
- Natural gas and ENERGY STAR certified lighting for efficiency
- Moen faucets, Kohler sinks, and Ecobee3 Lite Wi-Fi Smart Thermostat for added convenience
Top-Rated Schools & No CDD Fees!
Make this stunning home yours today!
Location
State FL
County St. Johns
Community Brookside Preserve
Area 301-Julington Creek/Switzerland
Direction I-95 South to CR210, west to Russell Sampson, turn right heading north to Brookside
Interior
Interior Features Breakfast Bar, Ceiling Fan(s), Jack and Jill Bath, Open Floorplan, Primary Bathroom - Tub with Shower, Smart Thermostat, Vaulted Ceiling(s), Walk-In Closet(s)
Heating Central, Zoned
Cooling Central Air, Electric, Zoned
Flooring Carpet, Tile
Fireplaces Type Gas
Furnishings Furnished
Fireplace Yes
Laundry Electric Dryer Hookup, In Unit, Washer Hookup
Exterior
Parking Features Attached, Garage Door Opener
Garage Spaces 2.0
Carport Spaces 1000
Fence Back Yard, Full, Vinyl
Utilities Available Electricity Connected, Natural Gas Available, Sewer Connected, Water Available
Amenities Available Park
Roof Type Shingle
Porch Front Porch, Patio
Total Parking Spaces 2
Garage Yes
Private Pool No
Building
Lot Description Sprinklers In Front, Sprinklers In Rear
Sewer Public Sewer
Water Public
Structure Type Concrete
New Construction No
Schools
Elementary Schools Liberty Pines Academy
Middle Schools Liberty Pines Academy
High Schools Beachside
Others
HOA Fee Include Maintenance Grounds,Maintenance Structure,Pest Control,Sewer,Trash
Senior Community No
Tax ID 0263351030
Security Features Security System Leased
Acceptable Financing Cash, Conventional, FHA, VA Loan
Listing Terms Cash, Conventional, FHA, VA Loan




