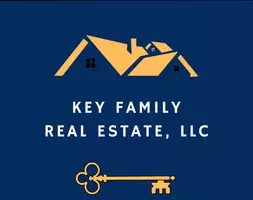12541 MASTERS RIDGE DR Jacksonville, FL 32225

UPDATED:
Key Details
Property Type Single Family Home
Sub Type Single Family Residence
Listing Status Active
Purchase Type For Sale
Square Footage 1,908 sqft
Price per Sqft $233
Subdivision Hidden Hills Patio Home
MLS Listing ID 2107770
Style Patio Home
Bedrooms 3
Full Baths 2
HOA Fees $1,779/ann
HOA Y/N Yes
Year Built 1988
Annual Tax Amount $4,818
Lot Size 6,969 Sqft
Acres 0.16
Property Sub-Type Single Family Residence
Source realMLS (Northeast Florida Multiple Listing Service)
Property Description
Location
State FL
County Duval
Community Hidden Hills Patio Home
Area 042-Ft Caroline
Direction From Monument Rd, take right on Mission Hills Dr S, Go thru Guard Gate. Go straight to left on Masters Ridge Drive. Home on Right.
Interior
Interior Features Breakfast Bar, Breakfast Nook, Eat-in Kitchen, Entrance Foyer, Open Floorplan, Pantry, Primary Bathroom - Shower No Tub, Vaulted Ceiling(s), Walk-In Closet(s), Wet Bar
Heating Central, Electric
Cooling Central Air, Electric
Flooring Tile
Fireplaces Number 1
Fireplaces Type Wood Burning
Fireplace Yes
Laundry Electric Dryer Hookup, Washer Hookup
Exterior
Parking Features Garage
Garage Spaces 2.0
Fence Back Yard, Wrought Iron
Utilities Available Electricity Connected, Water Connected
Amenities Available Gated
View Golf Course
Roof Type Shingle
Porch Deck, Front Porch
Total Parking Spaces 2
Garage Yes
Private Pool No
Building
Lot Description On Golf Course
Sewer Public Sewer
Water Public
Architectural Style Patio Home
New Construction No
Others
HOA Fee Include Maintenance Grounds,Maintenance Structure,Security
Senior Community No
Tax ID 1602812146
Security Features 24 Hour Security,Gated with Guard,Security Gate,Smoke Detector(s)
Acceptable Financing Cash, Conventional, FHA, VA Loan
Listing Terms Cash, Conventional, FHA, VA Loan
GET MORE INFORMATION





