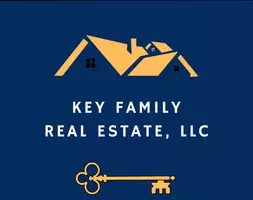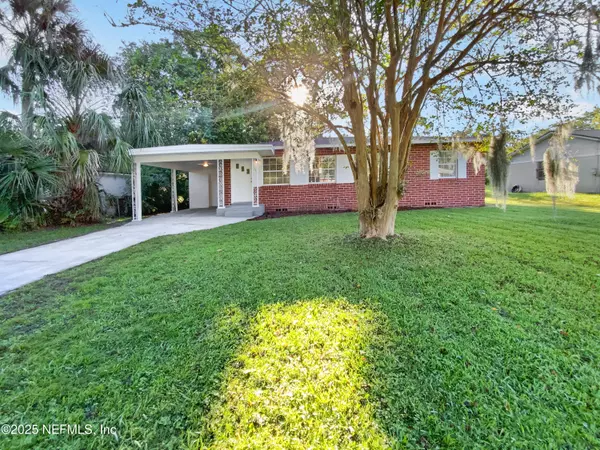3871 DALRY DR Jacksonville, FL 32246

UPDATED:
Key Details
Property Type Single Family Home
Sub Type Single Family Residence
Listing Status Active
Purchase Type For Sale
Square Footage 1,040 sqft
Price per Sqft $206
Subdivision Skycrest Village
MLS Listing ID 2108199
Style Ranch,Traditional
Bedrooms 3
Full Baths 1
Construction Status Updated/Remodeled
HOA Y/N No
Year Built 1958
Annual Tax Amount $680
Lot Size 0.338 Acres
Acres 0.34
Lot Dimensions 14739 sqft
Property Sub-Type Single Family Residence
Source realMLS (Northeast Florida Multiple Listing Service)
Property Description
Enjoy a prime location just 15 minutes from the beach, St. Johns Town Center, and UNF, with easy access to I-295 (only 4 miles away). Nestled between downtown Jacksonville and the beach, this home offers proximity to top shopping, dining, the University of North Florida, and major medical facilities.
Location
State FL
County Duval
Community Skycrest Village
Area 023-Southside-East Of Southside Blvd
Direction From Southside Blvd & Anders (just south of Beach) East on Anders for less than a mile, Right on Skycrest Dr, Left on Dalry, house is 3rd home on left.
Interior
Interior Features Ceiling Fan(s), Eat-in Kitchen
Heating Central, Electric
Cooling Central Air, Electric
Flooring Carpet, Vinyl
Furnishings Unfurnished
Laundry Electric Dryer Hookup, In Unit, Washer Hookup
Exterior
Parking Features Attached Carport
Carport Spaces 1
Utilities Available Cable Available, Electricity Connected, Water Connected
Roof Type Shingle
Garage No
Private Pool No
Building
Lot Description Few Trees
Faces West
Sewer Septic Tank
Water Public
Architectural Style Ranch, Traditional
Structure Type Brick
New Construction No
Construction Status Updated/Remodeled
Schools
Elementary Schools Windy Hill
Middle Schools Twin Lakes Academy
High Schools Englewood
Others
Senior Community No
Tax ID 167653 0000
Acceptable Financing Cash, Conventional, VA Loan
Listing Terms Cash, Conventional, VA Loan
GET MORE INFORMATION





