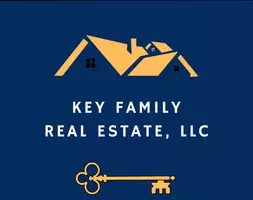3918 MEADOWVIEW DR N Jacksonville, FL 32225

UPDATED:
Key Details
Property Type Townhouse
Sub Type Townhouse
Listing Status Active
Purchase Type For Sale
Square Footage 1,986 sqft
Price per Sqft $130
Subdivision Countryside Valley
MLS Listing ID 2108492
Bedrooms 3
Full Baths 2
Half Baths 1
HOA Fees $338/mo
HOA Y/N Yes
Year Built 1987
Annual Tax Amount $1,121
Property Sub-Type Townhouse
Source realMLS (Northeast Florida Multiple Listing Service)
Property Description
The backyard offers greenery and plenty of space with its end unit location!
The Valley at Hidden Hills is a mature neighborhood valued for its lush oak tree canopy, winding roads, and serene atmosphere. Residents enjoy a walkable environment including a picturesque bridge to a small island in the lake, lakeside strolls, green open spaces, children's play area and picnic shelters. Hidden Hills prides itself on preserving natural beauty, while offering safety, privacy and community charm.
Location is a major plus. This home is centrally located between beaches and downtown, with easy access to shopping, cafes, grocery stores, schools and recreation. Outdoor amenities are abundant; Ed Austin Regional Park, the Timucuan Preserve, local trails and parks are all close by. Whether commuting or enjoying weekends, you'll find both convenience to major roadways and peaceful retreat.
Don't miss the chance to make this beautifully situated home your own - schedule a showing today!
Location
State FL
County Duval
Community Countryside Valley
Area 042-Ft Caroline
Direction From I-95 S; right 2 lanes to take exit 344 toward Jax Beaches; merge onto FL-202 E; 2nd from the right lane to take the exit toward Int'l Airport; merge onto I-295 N; exit 47 toward Monument Rd; keep right and merge onto Monument Rd; turn left onto Harbour Cove Dr S; turn left onto Arbor Lake Dr; turn left onto Meadowview Dr N.
Interior
Interior Features Breakfast Bar, Ceiling Fan(s), Pantry, Primary Bathroom - Tub with Shower, Walk-In Closet(s), Wet Bar
Heating Central
Cooling Central Air
Flooring Carpet, Tile
Fireplaces Number 1
Fireplace Yes
Laundry In Unit
Exterior
Parking Features Attached, Garage
Garage Spaces 2.0
Utilities Available Electricity Connected, Sewer Connected, Water Connected
Amenities Available Clubhouse
Roof Type Shingle
Porch Patio
Total Parking Spaces 2
Garage Yes
Private Pool No
Building
Faces Southeast
Sewer Public Sewer
Water Public
New Construction No
Schools
Elementary Schools Merrill Road
Middle Schools Landmark
High Schools Sandalwood
Others
HOA Fee Include Maintenance Grounds
Senior Community No
Tax ID 1606717072
Acceptable Financing Cash, Conventional, FHA, VA Loan
Listing Terms Cash, Conventional, FHA, VA Loan
GET MORE INFORMATION





