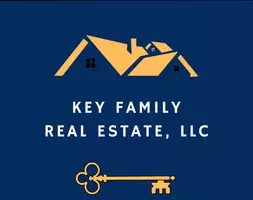For more information regarding the value of a property, please contact us for a free consultation.
1504 WINSTON LN Orange Park, FL 32003
Want to know what your home might be worth? Contact us for a FREE valuation!

Our team is ready to help you sell your home for the highest possible price ASAP
Key Details
Sold Price $425,000
Property Type Single Family Home
Sub Type Single Family Residence
Listing Status Sold
Purchase Type For Sale
Square Footage 2,137 sqft
Price per Sqft $198
Subdivision Ashton
MLS Listing ID 1132609
Sold Date 10/28/21
Style Ranch
Bedrooms 4
Full Baths 3
HOA Fees $19/ann
HOA Y/N Yes
Year Built 1996
Property Sub-Type Single Family Residence
Source realMLS (Northeast Florida Multiple Listing Service)
Property Description
Enjoy living in Fleming Island without the CDD fees. This great 4 bedroom 3 bath pool home is ready for a new family. Large kitchen with great storage and open to the family room is great for the growing family or those that love to entertain. Split bedroom design allows the owners suite to be a retreat. Large garden tub and separate shower in owners bath is a plus. Bedroom 4 is located to back of home with bathroom 3 and this setup makes for a perfect in-law or guest suite. Enjoy your evenings on the screen lanai or in the screened pool. There is plenty of backyard even with the pool for the family pet.
Location
State FL
County Clay
Community Ashton
Area 122-Fleming Island-Nw
Direction From 295 exit Hwy 17 south. Right on Eagle Harbor Parkway. Right on Lakeshore Drive. Right on Pickwick Place. Left on Winston Lane. Home on right.
Interior
Interior Features Eat-in Kitchen, Entrance Foyer, Kitchen Island, Pantry, Primary Bathroom -Tub with Separate Shower, Split Bedrooms, Walk-In Closet(s)
Heating Central, Electric, Heat Pump
Cooling Central Air, Electric
Flooring Carpet, Tile
Fireplaces Number 1
Fireplaces Type Gas
Fireplace Yes
Laundry Electric Dryer Hookup, Washer Hookup
Exterior
Parking Features Additional Parking, Attached, Garage, Garage Door Opener
Garage Spaces 2.0
Fence Back Yard, Wood
Pool In Ground, Solar Heat
Utilities Available Cable Connected
Roof Type Shingle
Porch Patio, Porch, Screened
Total Parking Spaces 2
Private Pool No
Building
Sewer Public Sewer
Water Public
Architectural Style Ranch
Structure Type Fiber Cement,Frame,Stucco
New Construction No
Schools
Elementary Schools Fleming Island
Middle Schools Lakeside
High Schools Fleming Island
Others
HOA Name Ashton
Tax ID 29042602130600029
Acceptable Financing Cash, Conventional, FHA, VA Loan
Listing Terms Cash, Conventional, FHA, VA Loan
Read Less
Bought with NON MLS (realMLS)




