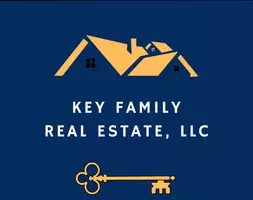For more information regarding the value of a property, please contact us for a free consultation.
85321 SANDY RIDGE LOOP #0078 Yulee, FL 32097
Want to know what your home might be worth? Contact us for a FREE valuation!

Our team is ready to help you sell your home for the highest possible price ASAP
Key Details
Sold Price $613,500
Property Type Single Family Home
Sub Type Single Family Residence
Listing Status Sold
Purchase Type For Sale
Square Footage 2,523 sqft
Price per Sqft $243
Subdivision Sandy Ridge
MLS Listing ID 2101703
Sold Date 07/29/25
Bedrooms 3
Full Baths 3
Construction Status Under Construction
HOA Fees $100/ann
HOA Y/N Yes
Year Built 2025
Lot Dimensions 75' x 120'
Property Sub-Type Single Family Residence
Property Description
SEDA NEW HOMES: New construction! Sandy Ridge is a new community ideally located off of Miner Road with a private gated entrance and only 89 homesites. The Wyndmere plan features 2,523 square feet with 3 bedrooms, 3 bathrooms, a study downstairs, and a large 13' x 18' bonus room and bathroom upstairs which serves as a great kids space or guest suite. The open-concept kitchen overlooks the gathering room. The owner's suite has a large walk-in closet and the owner's bath has his and hers sinks and a walk-in shower. This home has a 3rd car garage. This rendering is a conceptual drawing only and is not meant to represent the actual exterior colors. Builder reserves the right to modify.
Location
State FL
County Nassau
Community Sandy Ridge
Area 481-Nassau County-Yulee South
Direction I-95 N to Exit 373/Fernandina Beach/ Callahan, east on SR 200/FL A1A approx. 4 mi., right on Miner Road, right into Sandy Ridge.
Interior
Interior Features Entrance Foyer, Guest Suite, Kitchen Island, Open Floorplan, Pantry, Primary Bathroom - Shower No Tub, Primary Downstairs, Split Bedrooms, Walk-In Closet(s)
Heating Central
Cooling Central Air
Furnishings Unfurnished
Laundry Electric Dryer Hookup, Washer Hookup
Exterior
Parking Features Attached, Garage
Garage Spaces 3.0
Utilities Available Cable Available
Amenities Available Park
Roof Type Shingle
Porch Covered, Patio, Rear Porch
Total Parking Spaces 3
Garage Yes
Private Pool No
Building
Lot Description Sprinklers In Front, Sprinklers In Rear
Sewer Public Sewer
Water Public
Structure Type Fiber Cement,Frame
New Construction Yes
Construction Status Under Construction
Schools
Elementary Schools Yulee
Middle Schools Yulee
High Schools Yulee
Others
Senior Community No
Tax ID 42-2N-27-0000-0001-0320
Security Features Smoke Detector(s)
Acceptable Financing Cash, Conventional, FHA, VA Loan
Listing Terms Cash, Conventional, FHA, VA Loan
Read Less
Bought with SUMMER HOUSE REALTY



