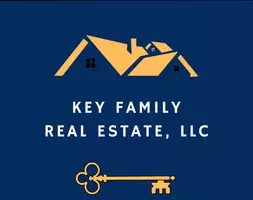For more information regarding the value of a property, please contact us for a free consultation.
3399 SHAUNA OAKS CIR Jacksonville, FL 32277
Want to know what your home might be worth? Contact us for a FREE valuation!

Our team is ready to help you sell your home for the highest possible price ASAP
Key Details
Sold Price $445,000
Property Type Single Family Home
Sub Type Single Family Residence
Listing Status Sold
Purchase Type For Sale
Square Footage 2,422 sqft
Price per Sqft $183
Subdivision St Johns Woods
MLS Listing ID 2082564
Sold Date 08/25/25
Bedrooms 5
Full Baths 2
Half Baths 1
HOA Fees $14/ann
HOA Y/N Yes
Year Built 1993
Annual Tax Amount $5,313
Lot Size 10,454 Sqft
Acres 0.24
Property Sub-Type Single Family Residence
Source realMLS (Northeast Florida Multiple Listing Service)
Property Description
Step into Sophistication at 3399 Shauna Oaks Circle
This beautifully designed 4-bedroom, 2.5-bath home with a flex room ideal as a 5th bedroom or private office offers refined living in one of Jacksonville's most desirable neighborhoods.
Inside, you'll find soaring ceilings, abundant natural light, and elegant finishes throughout. The open floor plan features formal living and dining areas, plus a gourmet kitchen with stainless steel appliances and a sunlit breakfast nook.
Upstairs, the luxurious primary suite includes a spa-style bath with a jacuzzi tub, glass-enclosed shower, dual vanities, and a walk-in closet. Enjoy outdoor living in the lush backyard oasis, perfect for relaxing or entertaining.
With a two-car garage and convenient access to top schools, shopping, dining, and major highways, this home blends comfort, style, and location flawlessly.
Location
State FL
County Duval
Community St Johns Woods
Area 041-Arlington
Direction From I-295 exit heading west on Merrill Rd., Right on Hartsfield Rd., Right on Ft. Caroline Rd., Right on Majestic Oaks Dr., Right on Turkey Oaks Dr., Right on Shauna Oaks Dr., Follow around to property
Interior
Interior Features Open Floorplan
Heating Central, Electric
Cooling Central Air
Fireplaces Number 1
Furnishings Unfurnished
Fireplace Yes
Laundry Electric Dryer Hookup, Washer Hookup
Exterior
Parking Features Attached
Garage Spaces 2.0
Utilities Available Electricity Connected, Sewer Connected, Water Connected
Roof Type Shingle
Porch Patio, Rear Porch
Total Parking Spaces 2
Garage Yes
Private Pool No
Building
Water Public
New Construction No
Others
Senior Community No
Tax ID 1128970885
Acceptable Financing Cash, Conventional, FHA, VA Loan
Listing Terms Cash, Conventional, FHA, VA Loan
Read Less
Bought with SUNSHINE REALTY & CO LLC
GET MORE INFORMATION





